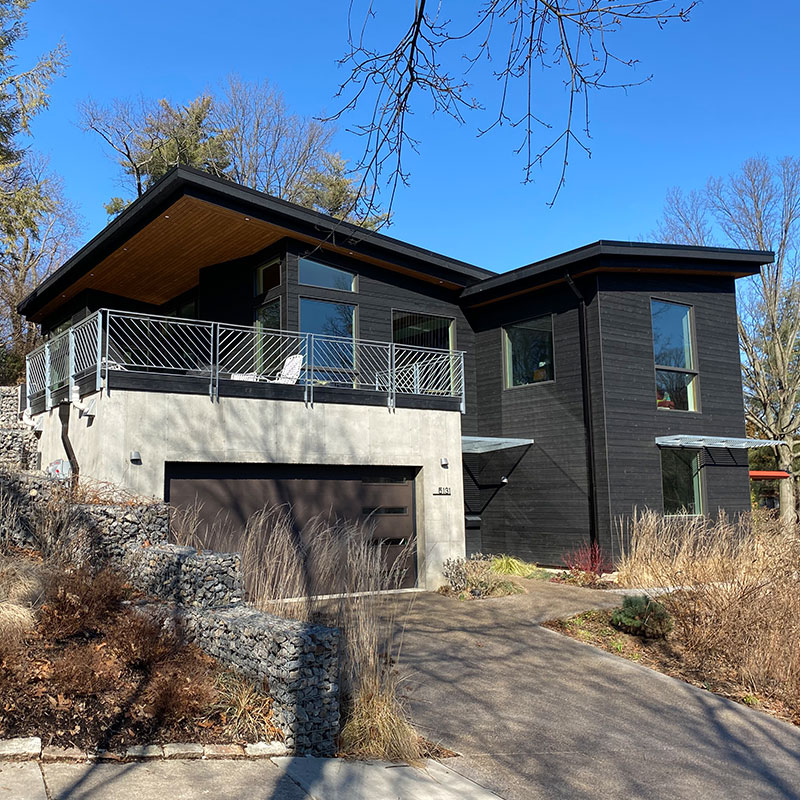
New Custom Home
Architect: Tai + Lee | Pittsburgh PA
Two story contemporary single family residence with 3,300 square ft. of living area. Open floor plan and flat roof panels. Lower level included bedrooms and a garage with an integral roof. The Cantilevered roofs are framed with engineered lumber and incorporated window walls deck.
