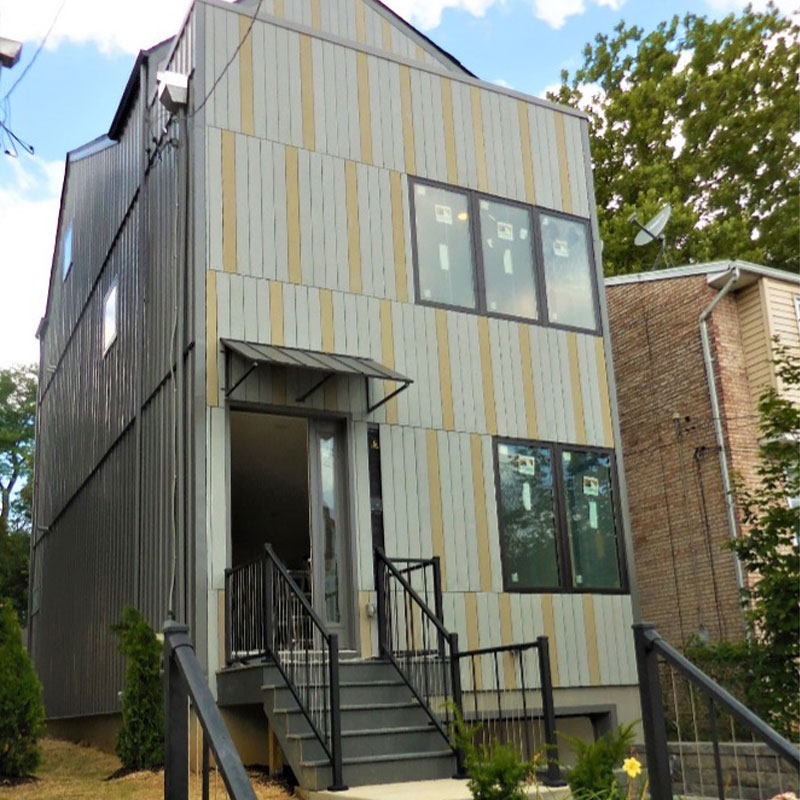
Three-story House
Architect: Tai + Lee | Pittsburgh PA
Three-story wood framed house with an open first floor plan and Superior precast concrete foundation walls. The lateral design required a special rigid frame midway between the end shear walls.

Three-story wood framed house with an open first floor plan and Superior precast concrete foundation walls. The lateral design required a special rigid frame midway between the end shear walls.