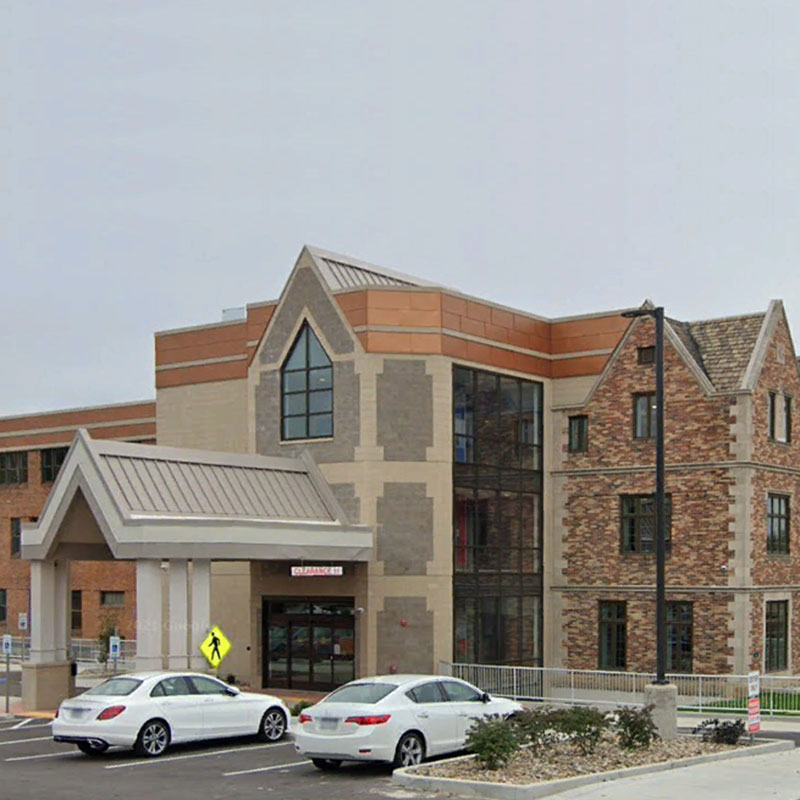
TRIPL Offices and Rehab Facility
Architect: Kulak – George Architects | Washington PA
Restoration and conversion of the abandoned historic four-story YWCA building in Washington PA into offices and treatment facility. The original 1925 building is a steel framed structure with clay tile and brick exterior bearing walls.
Project included a new entrance addition with stairway, elevator, and covered entrance. Window wells were constructed to install windows into the lower level. Major restoration and repairs were required because of long-term roof leaks. All the plaster and interior finishes were removed, and repair were needed to many rusted steel beams. A new parking lot with retaining walls was required to provide an ADA level parking lot.
